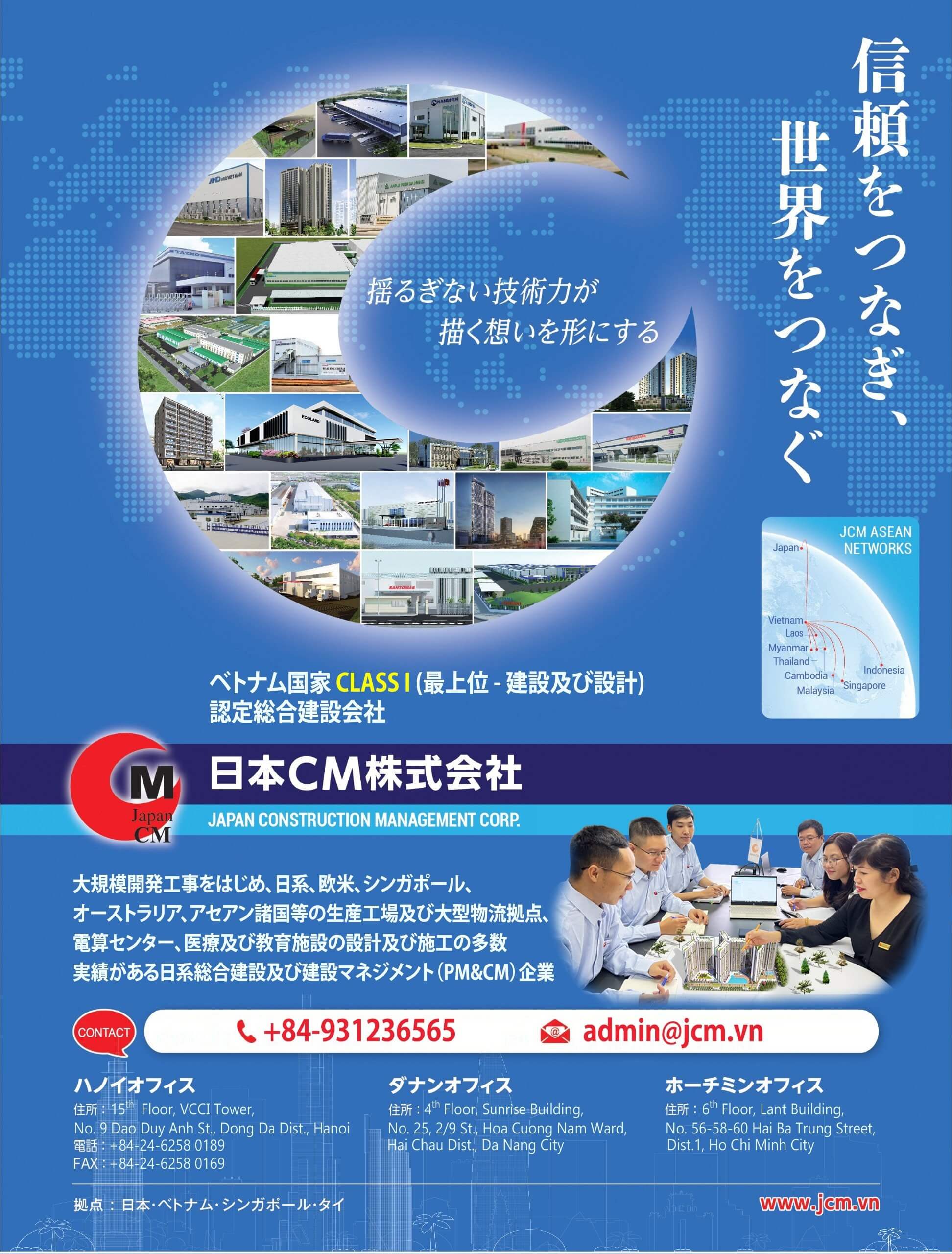Civil Work: 01 storey Factory, Steel structure, EPS panel + Iron wall cover & roofing work. Brick wall to elevation 2.30m to top is metal wall. Floor by Epoxy paint 1mm thickness, Floor Hardener. Office & Canteen area, ceramic tile for floor, gypsum ceiling board
M&E Work: HF lighting system, Fire & fighting system – Sprinkler system, A/C system, Cooling Water System, Air compressor system, Generator system, Waste water treatment, water suply system, …
| Investor | 大塚産業マテリアルベトナム株式会社 |
|---|---|
| Project scale | 6,120m2 |
| Commencement date | 01/10/2016 |
| Finishing day | 15/05/2017 |

Civil Work: 01 storey Factory, Steel structure, EPS panel + Iron wall cover & roofing work. Brick wall to elevation 2.30m to top is metal wall. Floor by Epoxy paint 1mm thickness, Floor Hardener. Office & Canteen area, ceramic tile for floor, gypsum ceiling board
M&E Work: HF lighting system, Fire & fighting system – Sprinkler system, A/C system, Cooling Water System, Air compressor system, Generator system, Waste water treatment, water suply system, …

